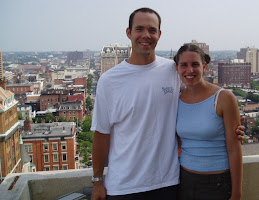 Heres one of the many piles of plaster the demo crews have taken out... This is at the front door.
Heres one of the many piles of plaster the demo crews have taken out... This is at the front door.
Sunday, January 07, 2007
Third Floor looking toward rear
Second Floor looking toward front
Second Floor
Survey
Original front steps
Front retaining wall
Subscribe to:
Posts (Atom)











