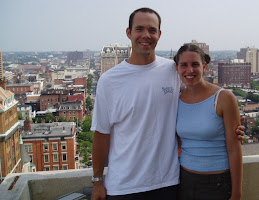 Jeff Marks, member and future neighbor at 2244, helped me pull out the pocket doors and their hardware.
Jeff Marks, member and future neighbor at 2244, helped me pull out the pocket doors and their hardware.This is the bigger main pocket door for the parlor room. There are two more 'less wide' ones laying down behind it (one has the pulley still attached)
We hope to use one of the smaller doors as the slider door between the master bedroom and bath.













